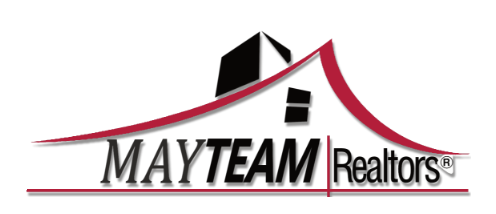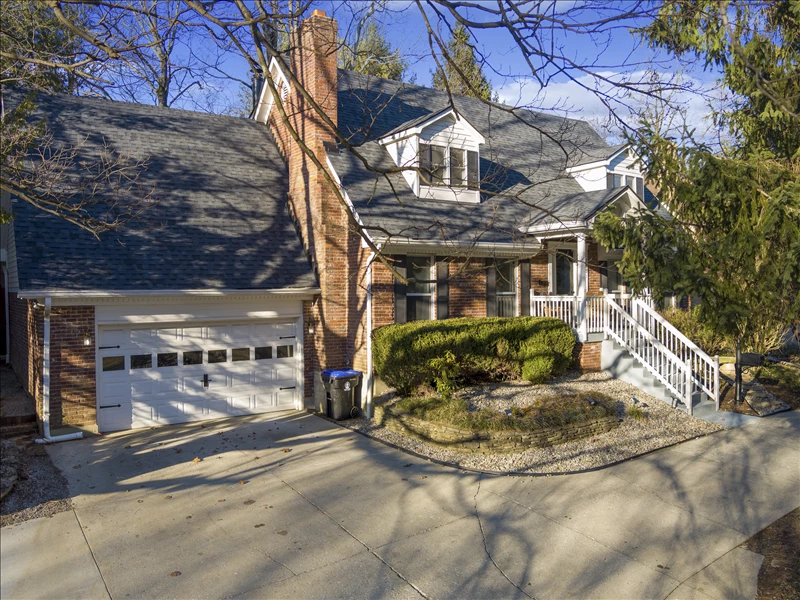
| Stunning Renovated Cape Cod in Riedlonn | |
| 2821 Brownsboro Road Louisville KY 40206 | |
| Price | $ 3,600 |
| Listing ID | 1653035 |
| Status | Rented/Leased |
| Type | Rental/Lease |
| Beds | 3 |
| Baths | 3 |
| House Size | 3700 |
| Lot Size | 17799 |
Description
Welcome to 2821 Brownsboro Road. This stunning Cape Cod is located in the Riedlonn neighborhood near Crescent Hill. Over the past two years this home has undergone an almost total renovation, and the results are spectacular. You are going to fall in love with all of the modern amenities and huge amount of living space this home offers. Pulling up to this home you will be greeted by a lovely mature treed lot and beautifully landscaped front entrance with stone bench. Before going inside, stop and enjoy the view from the covered front porch. Heading inside, into the foyer, you will immediately notice the gorgeous hardwood floors that are throughout the 1st and 2nd floors. Moving past the foyer brings you into the fantastic open living room, kitchen, and dining area. The spacious living room is highlighted by a gas fireplace that is flanked by storage cabinets on both sides. Two large front windows really let the natural light pour into this space. The gourmet kitchen offers custom cabinetry, quartz countertops, tile backsplash, 12’ island with breakfast bar and 3’ farmhouse sink, large pantry with sliding barn door, and top of the line appliances including 8 burner gas stove, French door refrigerator, microwave drawer, 3 rack dishwasher. Just off the kitchen is the dining area which is perfectly sized to work for everyday while still being able to seat 8 if you want a more formal setting. Off the back of the dining area is a convenient laundry room with extra storage space. Rounding out the 1st floor is a great bedroom suite. This suite offers a capacious bedroom with tons of natural light, walk-in closet, and bath with two separate vanities, tile flooring, and large tub. Head upstairs and you will find yourself a nice landing area overlooking the foyer. From there you can head into the primary suite or the 3rd bedroom. The amazing primary suite offers an enormous bedroom with gas fireplace, built-in bookcase, skylights, massive walk-in closet, and private full bath with double vanities, tile flooring, and huge circular tub with dual shower heads. The primary bedroom also has a private door leading out the 22’ x 8’ covered deck that overlooks the backyard. Head back downstairs and continue down into the finished basement. You first come into a fabulous family room that has this home’s third fireplace. This fireplace is wood burning and is flanked on both sides by built-in bookcases. Continuing through the basement leads to a 4th large bedroom with walk-in closet, 3rd full bath with shower stall, 2nd laundry room, and huge unfinished storage room. Heading through the door at the end of the storage rooms leads to a staircase that will take you into the 2 car garage or out into the backyard. Once you find yourself in the park-like backyard you may never want to leave. The patio spans the width of the home and ends with an 8 person hot tub with privacy gazebo that you won’t be able to pry yourself out of all fall and winter long. Just off the opposite end of the patio is a lovely koi pond with mini waterfall feature. Then past the pond is a fully privacy yard with ample room for kids or pets to play in. A staircase at the end of the yard does provide access to the covered deck as well. Updates in 2023 include: new roof, new front and back doors, new deck floor and staircase, new vanity countertops and mirror for 1st & 2nd floor baths, mini waterfall feature in backyard, and fresh paint throughout. Updates in 2022 include: new hardwood flooring throughout 1st & 2nd floors, new LVP flooring throughout basement, new furnace, new A/C, all new kitchen, added 1st floor laundry room, added primary suite walk-in closet, new ceiling fans throughout, new light fixtures throughout, new privacy fence, new patio, new hot tub, and new French drain around entire property. This home is conveniently located just a few minutes from Crescent Hill, Clifton, St. Matthews, and downtown. It’s within easy walking distance of all the restaurants and shops along Frankfort Avenue too. You won’t want to miss out on this home; so, schedule a showing today!
Washer & Dryer are provided in the 1st floor laundry room. Tenants will have to provide their own appliances should they wish to utilize the 2nd laundry room in the basement.
No Pets Allowed.
No Smoking.
Credit rating and history are factors in renting for prospective tenants. Tenants must have a good rental history with no evictions or felonies on record. Each applicant over 18 years of age must complete an application. $54.95 application fee covers background and credit checks.
For more information and to apply visit our website at www.mayteamrealtors.com/rentals.
Property Features
2-car garage
Brick exterior
Patio/deck
Ceiling fans
Central A/C
Ceramic tiles flooring
Eat-in kitchen
Family room
Finished basement
Fireplace
Forced air heating
Gas heating
Hardwood flooring
Walk-in closet
Listed By:
Jack May
May Team Realtors
502-855-3100
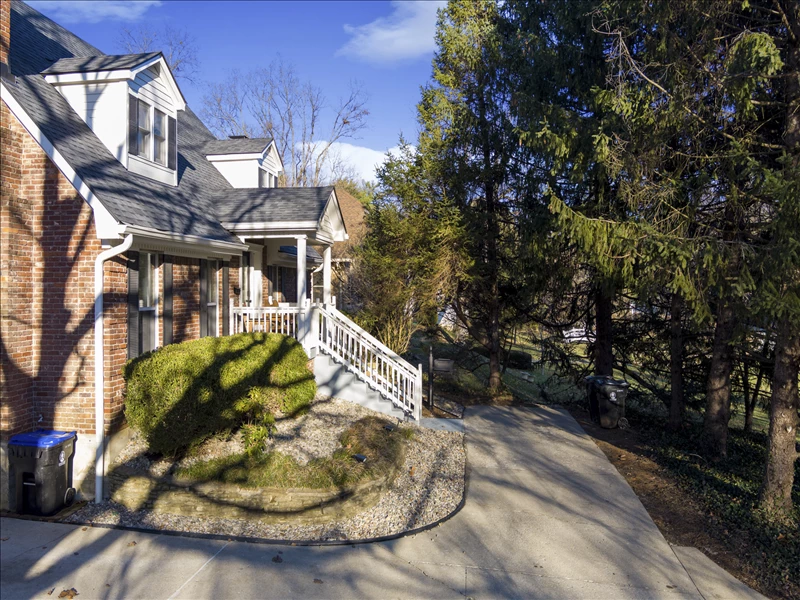
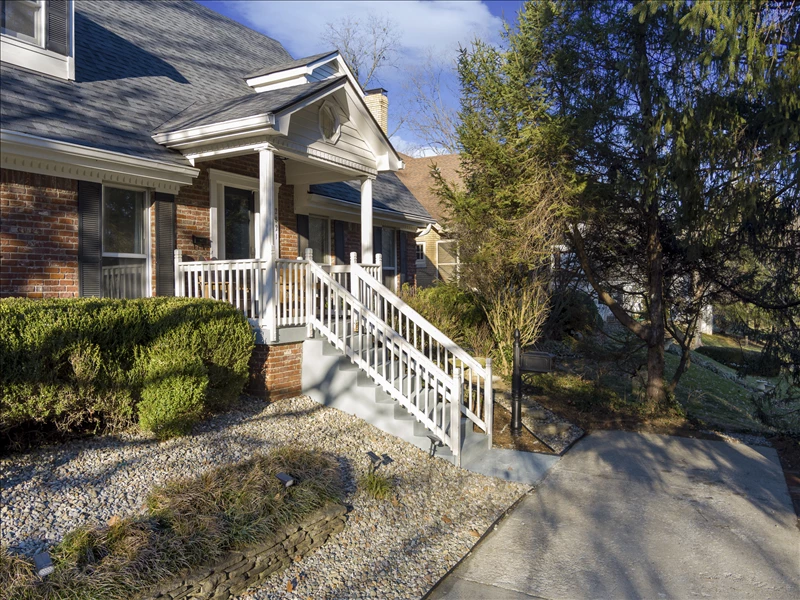
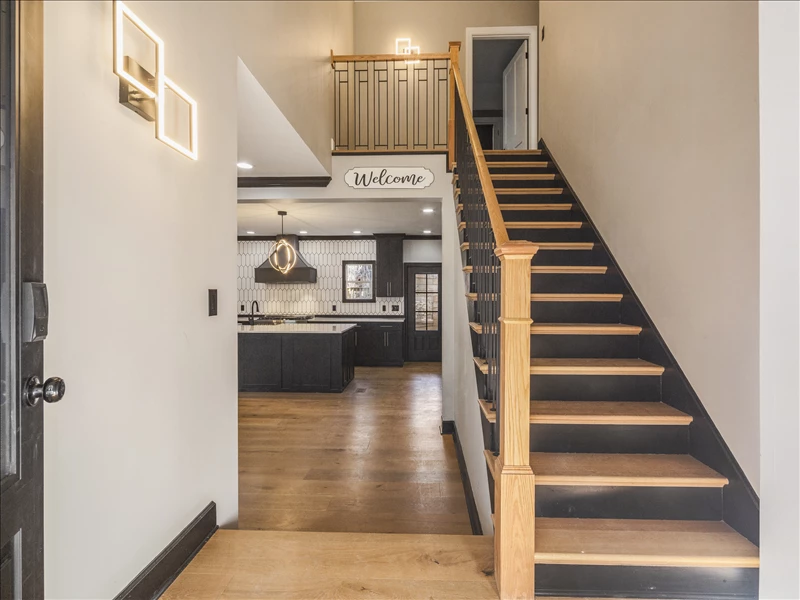
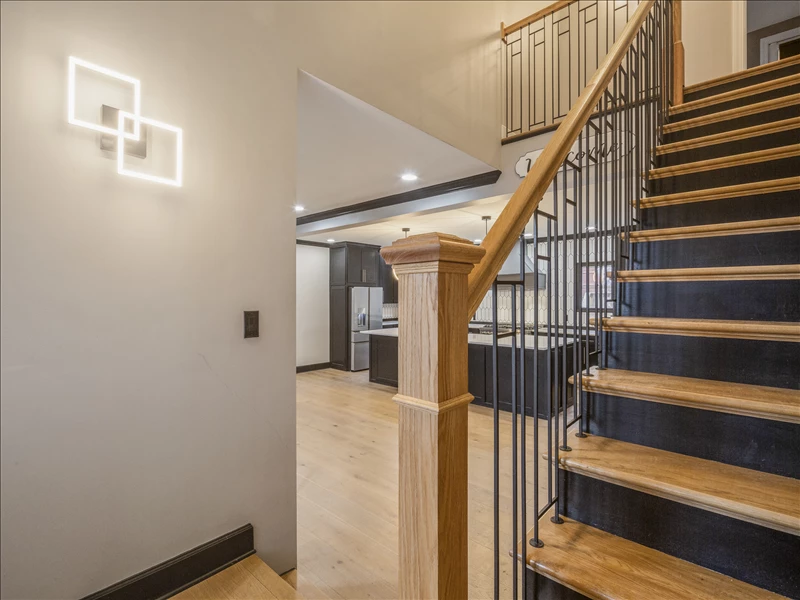
All real estate listing information on this page is sourced, posted, and maintained by the agent(s) operating this website.

